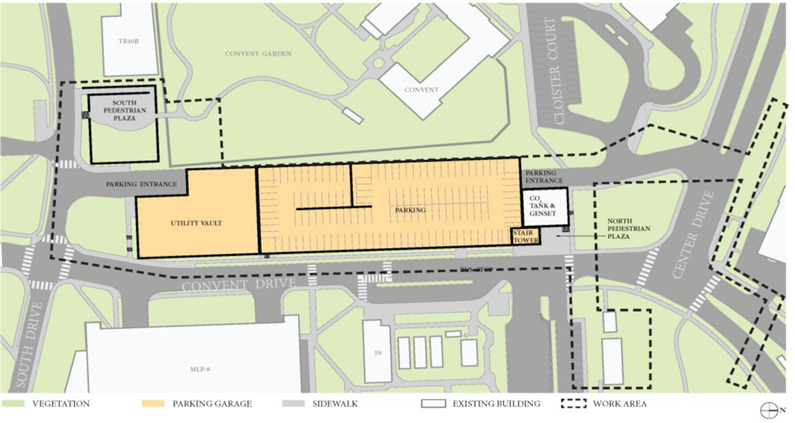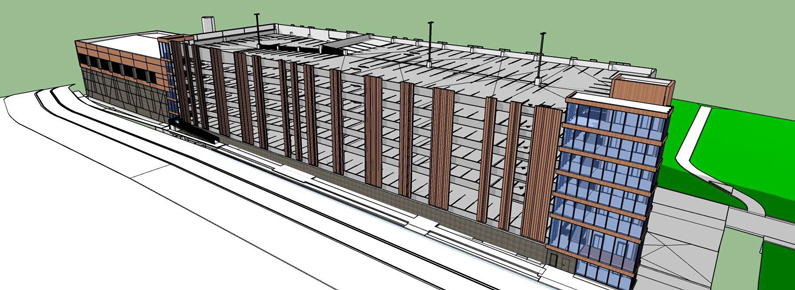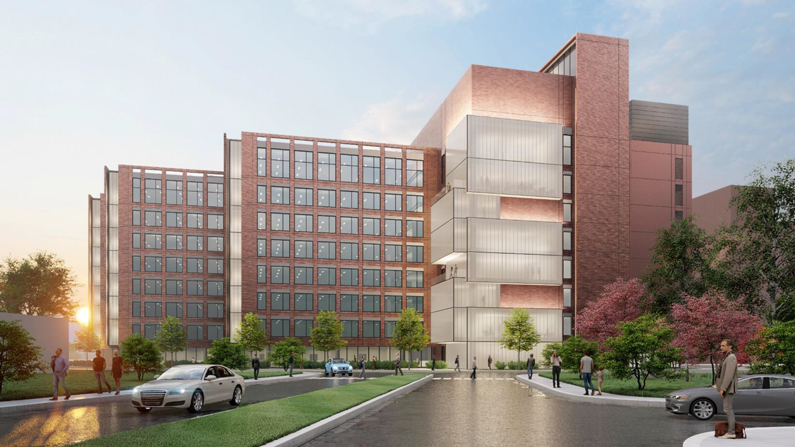Laying the foundation for big changes: construction work strengthens hospital infrastructure



UPDATE (August 2021)
In August 2021, Dan Wheeland, the Director of the NIH Office of Research Facilities outlined a plan for construction on the NIH campus with major construction continuing through 2028.
Starting in 2022, work will begin on an 11-story Surgery, Radiology and Laboratory Medicine (SRLM) wing attached to the northwest side of Building 10. This September an extension will be built onto Building 40 - the Vaccine Research Center - and work will be completed on the new parking garage, pedestrian tunnel to the Clinical Center and utility vault which began in January 2021.
There will be some short term adjustments to campus parking and traffic patterns.
Some roads will be closed, traffic patterns adjusted and parking reduced on the west side of campus. In addition, NIH leadership has endorsed a plan to increase NIH-wide telework by 15 percent over pre-pandemic levels to reduce traffic coming to campus.
“Simply put, we need to reduce the number of drivers to the NIH Bethesda campus every day, not just on Mondays and Fridays. All gates will remain open to walkers and bikers,” wrote Wheeland.
End Update
Original Story
Orange cones, new traffic patterns and heavy equipment are circling the northwest corner of the NIH Clinical Center.
NIH's Office of Research Facilities (ORF) has started work on three new projects: the installation of new electrical duct banks and relocation of critical infrastructure, the addition of a new utility vault and the construction of a new parking garage. The duct bank and utility vault will support equipment essential to hospital operations, while the new parking garage will relocate almost 800 spaces from the parking garage below the Building 10 Ambulatory Care Research Facility (ACRF).
The walkways and pediatric play area are making way for some new developments. Adjacent to the hospital's West Laboratory Wing, crews are working on electrical duct banks to bring in power to the hospital. Duct banks are conduits that provide pathways and protection for electrical wiring. Usually installed underground, they protect power cables from damage and consolidate wiring, which can streamline future construction work.
Site preparations are also starting for the construction of a new Utility Vault and Patient Parking Garage.
The new utility vault will replace aging electrical equipment. The new vault will be a hardened concrete structure designed for blast resistance, which will reduce the threat risk to this critical lifeline for the hospital. Once completed, the vault will host electrical capacity and emergency generators capable of powering the entire Building 10 research complex. It will also be the new home for the clinical data center and ICU generators as well as carbon dioxide storage tanks currently hosted elsewhere on campus.
The new parking garage will allow NIH to shift some parking out of the Ambulatory Care Research Facility parking. The ACRF, located in the middle of the hospital, was added to the Clinical Center in 1982 and houses an underground parking garage under the clinics and care areas. In the almost forty years since it opened, the garage has developed serious structural deficiencies.
Restoring the garage is expensive as work crews have to minimize the impact on hospital patients using the floors above. Vibrations from jackhammers and heavy equipment can affect surgeries and other sensitive procedures during the day and keep patients awake at night.
The new garage will be located to the west of the hospital, next to the new utility vault, and will connect to the Clinical Center by a pedestrian tunnel to keep visitors safe and avoid traffic. The walkway will provide a safe and weather protected crossing under Convent Drive for people walking between the hospital and the new parking garage, the historic convent (Building 60) and the Edmond J. Safra Family Lodge (Building 65) to the west. Planners expect construction completion by the spring of 2022.
ORF anticipates using the new garage as a staging area during construction. When the addition is complete, some of the parking in the ACRF garage under the Clinical Center will shift into the new garage.
And what would happen to the new space available under the hospital? ORF is studying options. The repurposed space could accommodate:
- A consolidated freezer farm for biospecimens;
- A new location for high fidelity imaging equipment that would leverage the stable, vibration-resistant, below-grade area; and/or
- Relocating scientific and administrative supplies from other parts of the Clinical Center, freeing up space in a hospital currently filled to capacity.
Future Developments
As the infrastructure of the hospital improves, there is a more ambitious long-term plan to address the needs of the Clinical Center.
Plans are in development to add an eight-story addition to the Clinical Center that will house the departments of Perioperative Medicine (surgery), Interventional Radiology, Radiology and Imaging Sciences and Laboratory Medicine. These departments involve some of the most advanced and technology dependent programs supporting NIH's research.
The addition would be located next to the hospital's West Laboratory Wing between the Clinical Center, Convent Drive and Center Drive. The new wing would include a below-grade Cardiovascular Intervention Program suite and, once construction is complete, existing NCI Research Labs would move to the new addition.
Design has begun for this new space, but there is a key factor still missing: construction funding. Members of Congress have been briefed on the plans, but haven't yet allocated enough money to support this project.
NIH is doing what it can to improve the Clinical Center's critical infrastructure now in the hope that bigger and better improvements are coming in the not-to-distant future.
- Donovan Kuehn